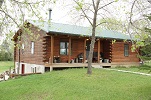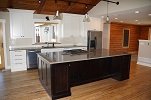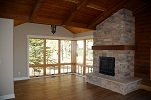|
|
The original house was a 2,000
sq. ft. log cabin that needed to be expanded to accommodate a family of
five. The 850 sq.ft. addition maintained the original charming cabin
feel, but allowed expanses of floor to ceiling glass in the living
areas to enhance the views. Stone and timber elements such as the
fireplace, chimney, and new entry porch design provided a rustic cozy
entry to the home.
|
|
DeBobes Residence
|



